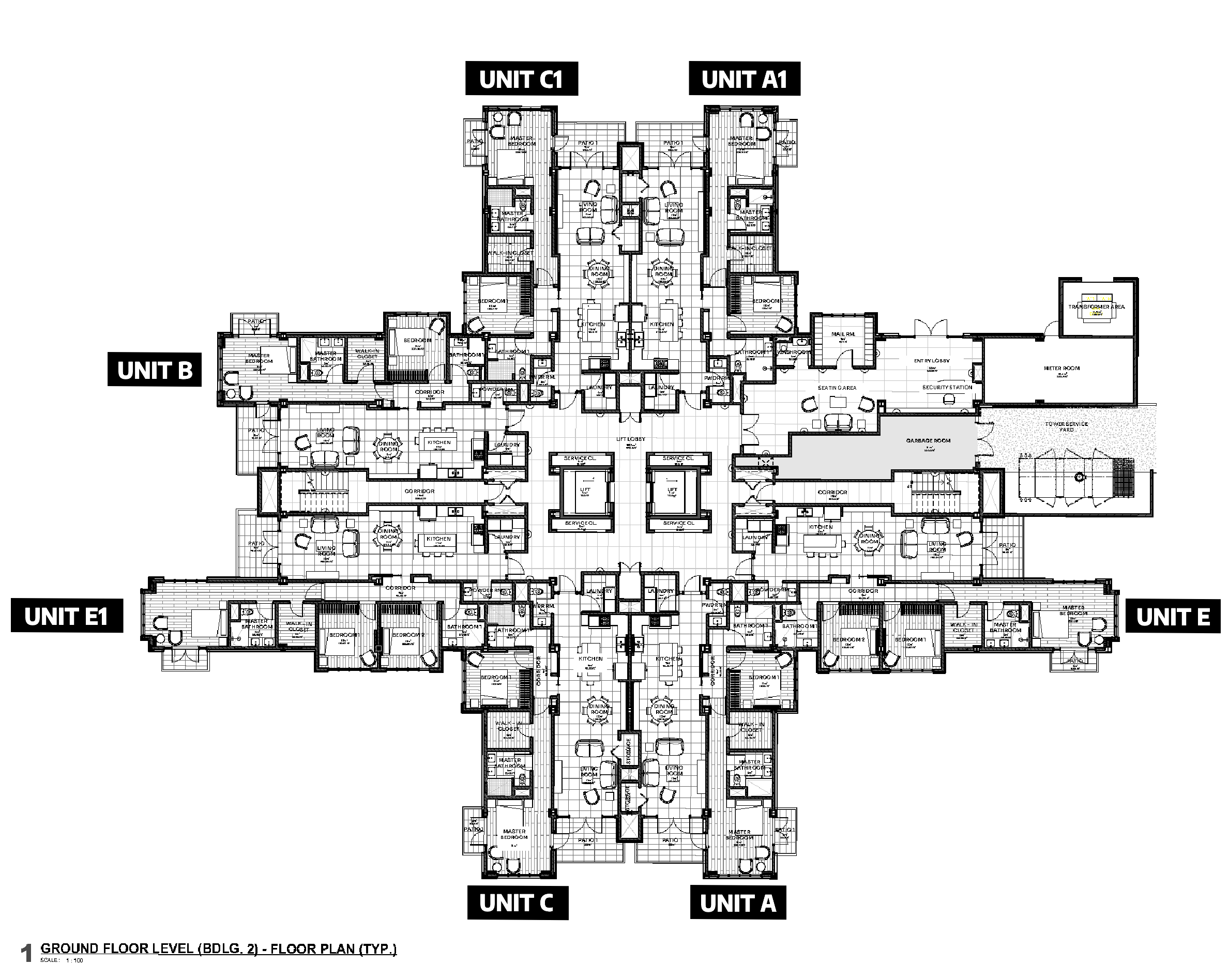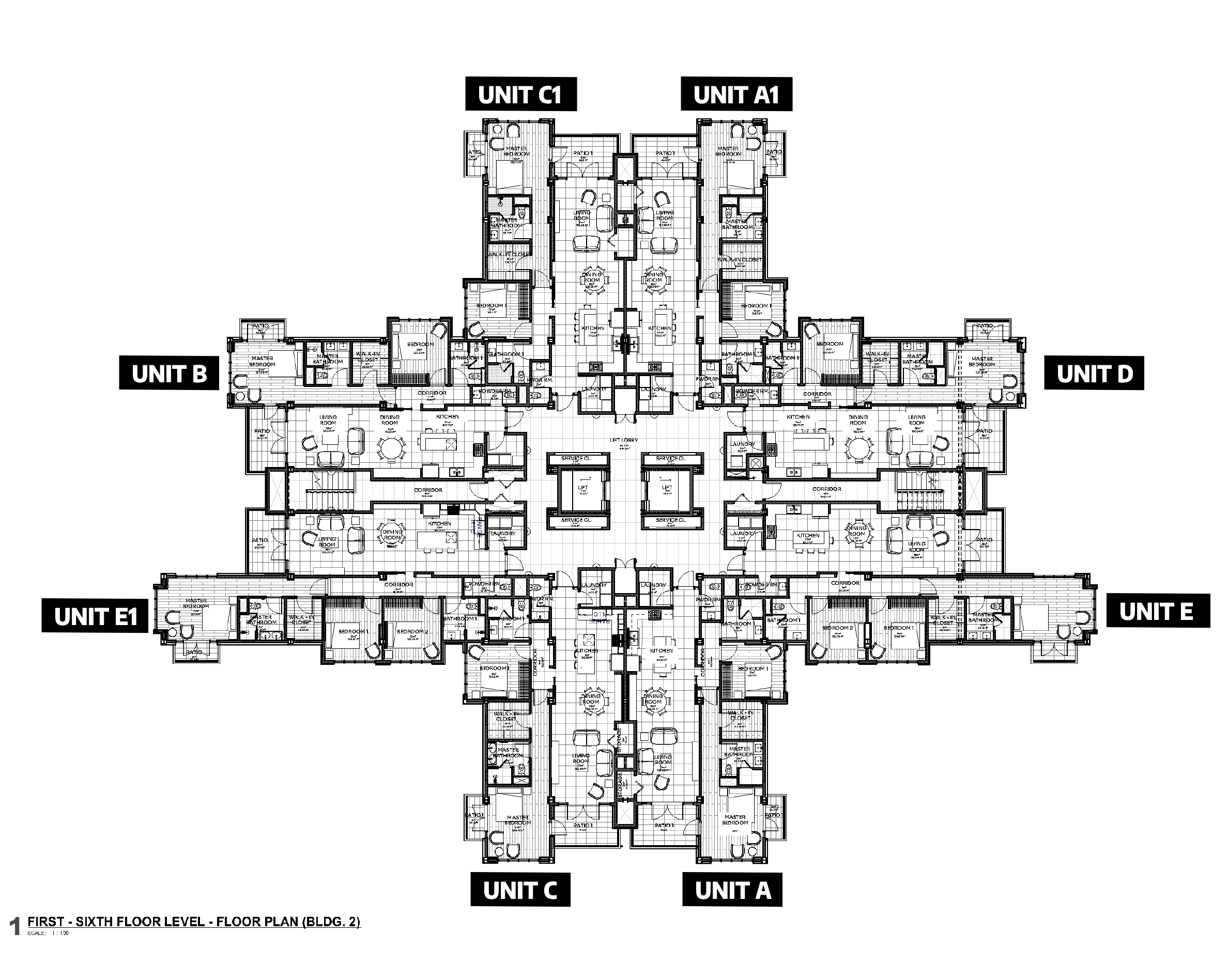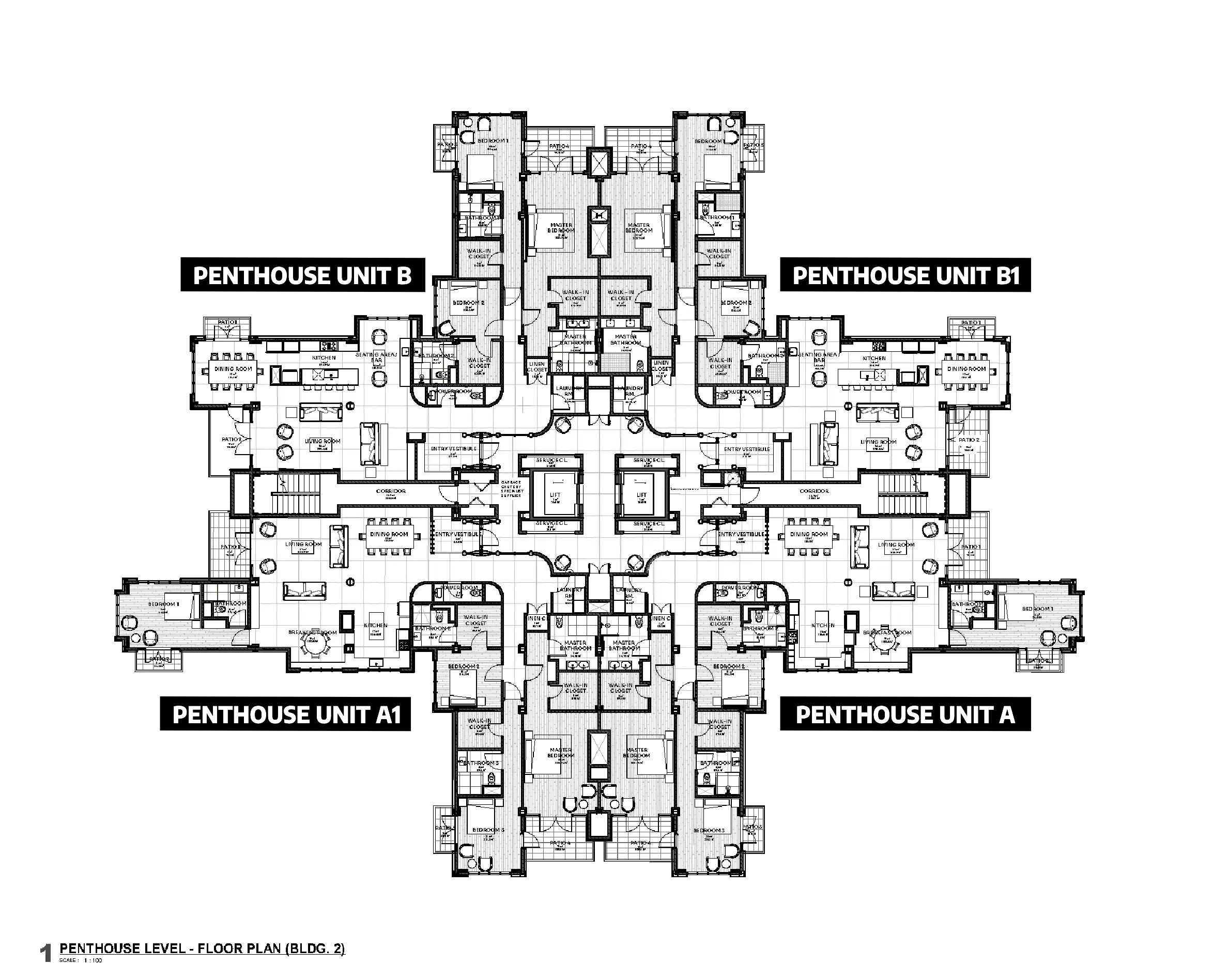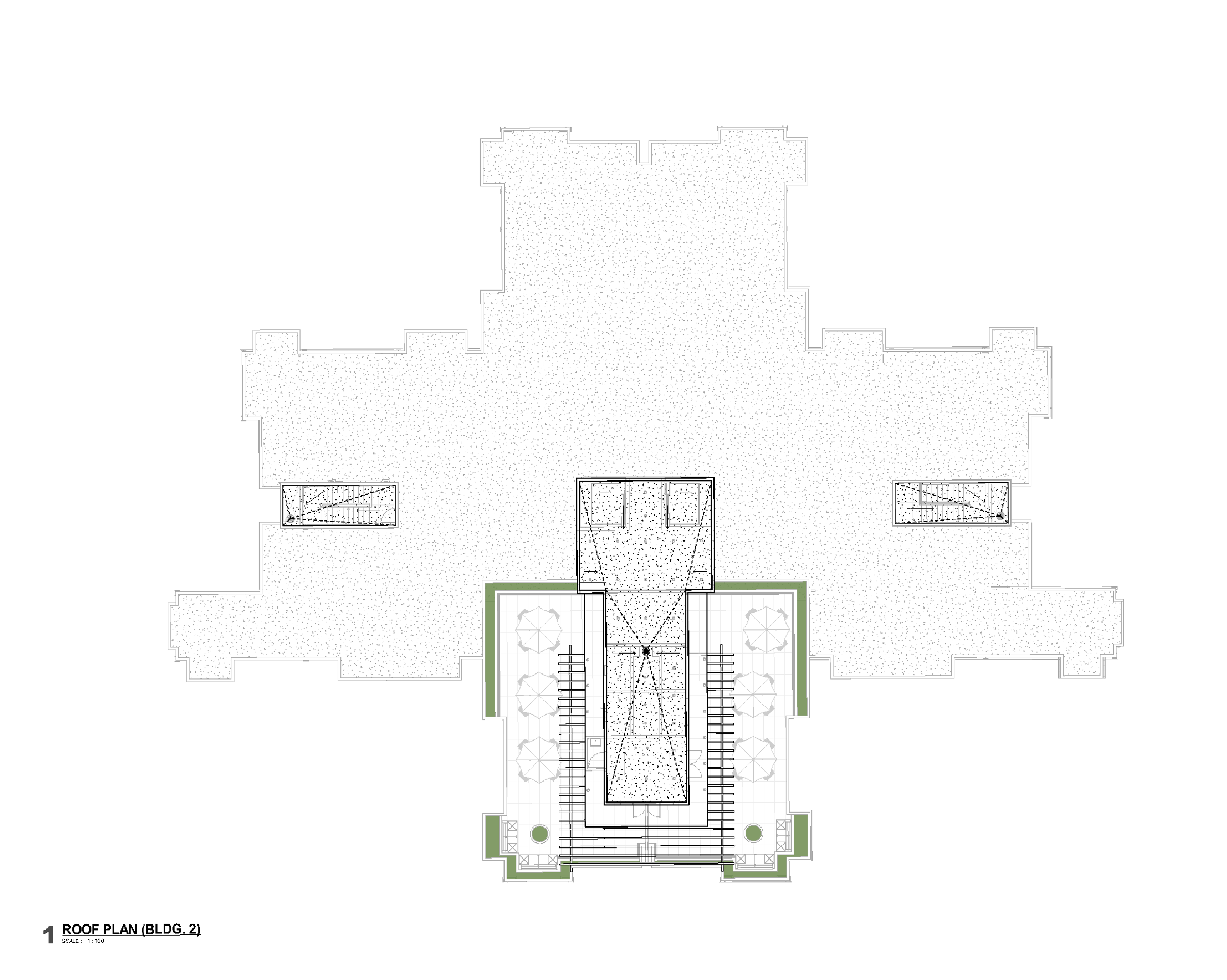



|
UNIT TYPE |
UNIT DESCRIPTON |
FLOOR AREA PER EACH UNIT |
TOTAL UNIT IN EACH TYPE |
|
1 |
2BEDROOM (A) |
1434.8 |
35 |
|
2 |
2BEDROOM (B) |
1402.5 |
35 |
|
3 |
2BEDROOM (C) |
1397.2 |
35 |
|
4 |
2BEDROOM (D) |
1407 |
30 |
|
5 |
3BEDROOM (E) |
1618 |
35 |
|
6 |
3BEDROOM(E1) |
1616.8 |
35 |
|
7 |
2BEDROOM(A1) |
1431.81 |
35 |
|
8 |
2BEDROOM (C1) |
1430 |
35 |
|
9 |
Penthouse (A) |
3115 |
5 |
|
10 |
Penthouse (A1) |
3115 |
5 |
|
11 |
Penthouse (B) |
2895.49 |
5 |
|
12 |
Penthouse (B1) |
2895.49 |
5 |
We help you find the perfect home in Georgetown.